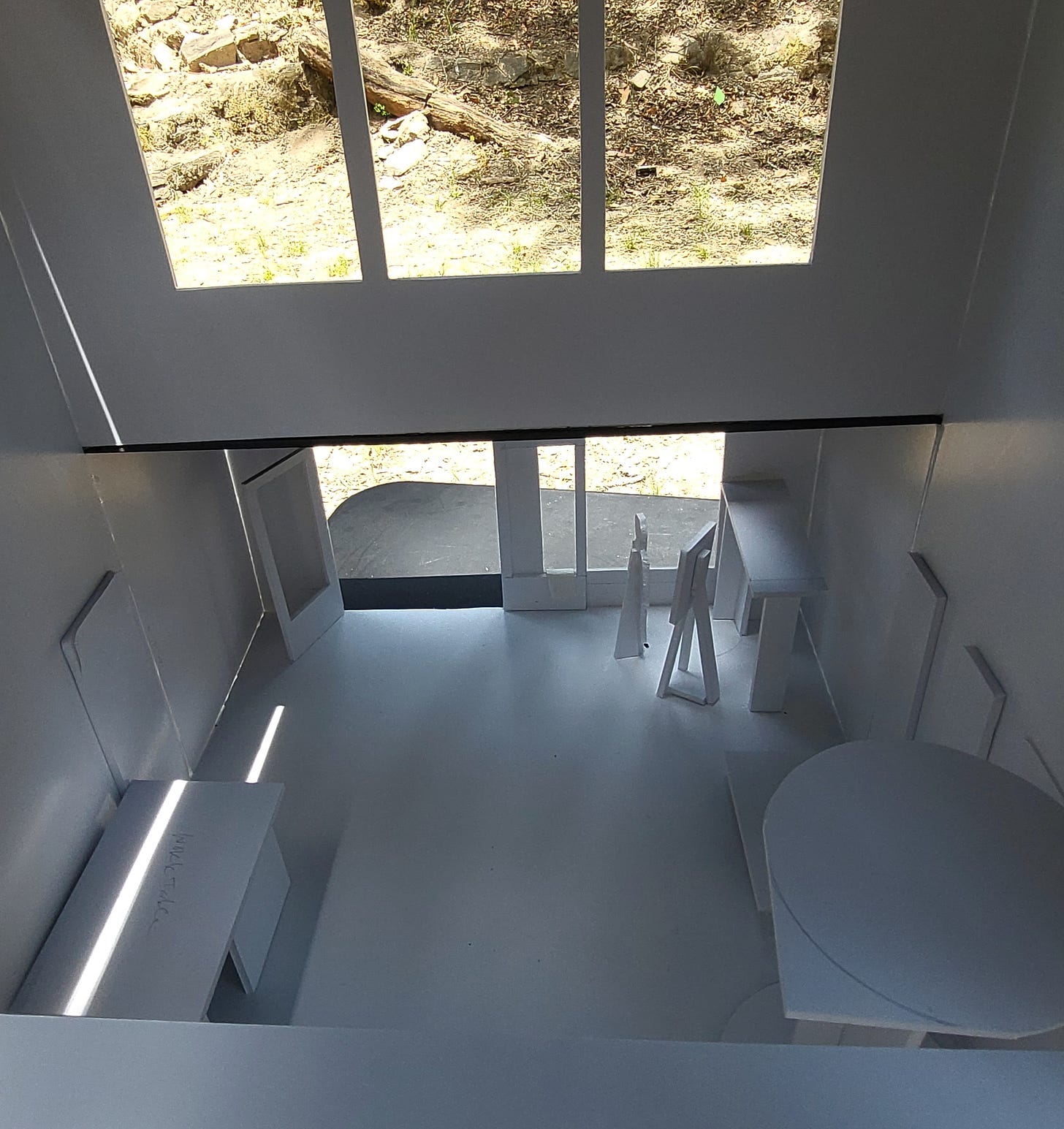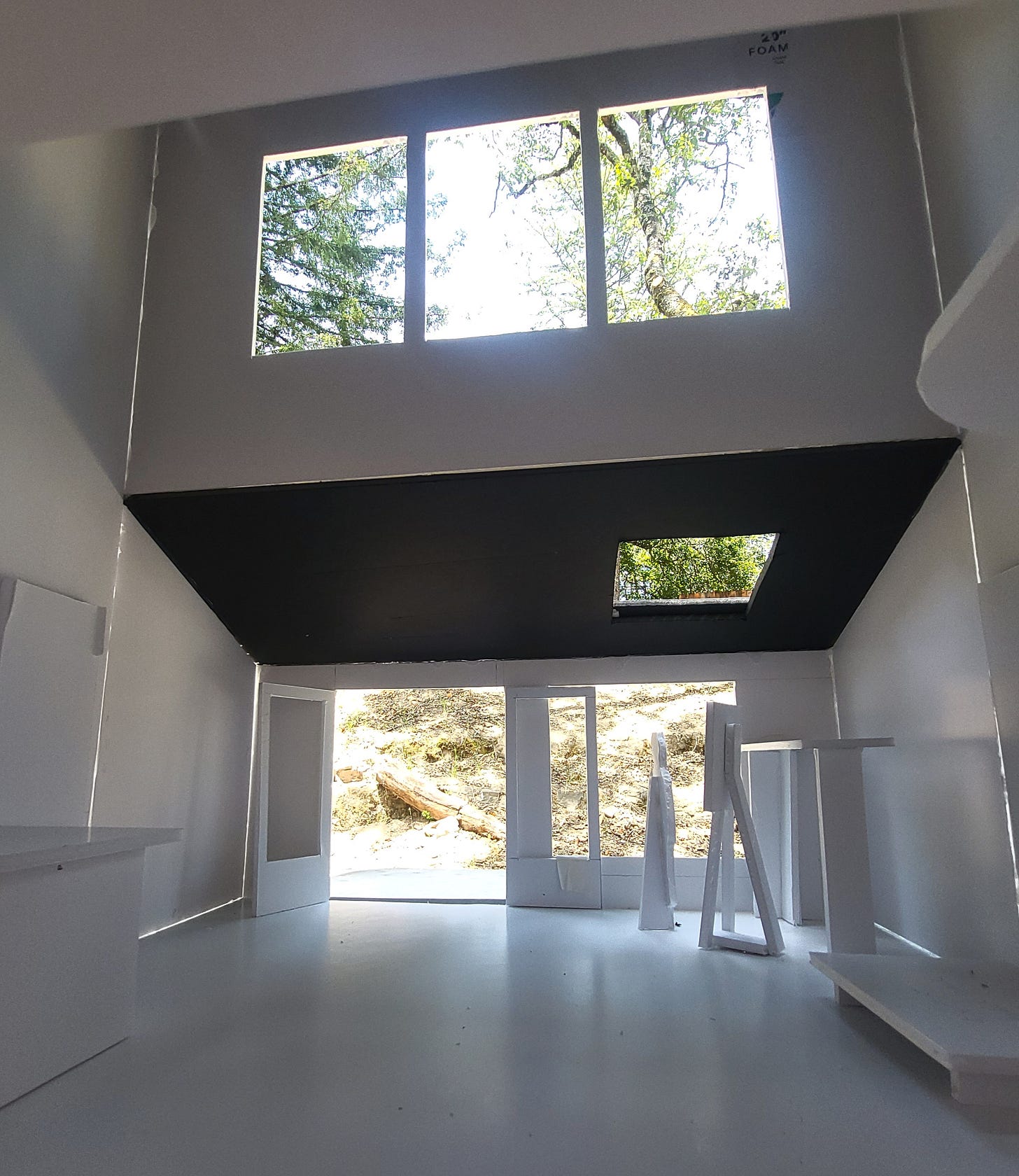Scale Model of My Studio Design
Update on the studio design, pond developments, and site preparation!
I made a 1/12th scale of my studio plan so I could set it on a table and see how it looks at the build site:
I took these photos by putting my phone inside the model, it’s been really helpful to visualize how the design will look and feel.
Next is the exterior view and a few other interior views of the model. after that I also share an update on the pond, and other projects we have done to prepare the build site.


